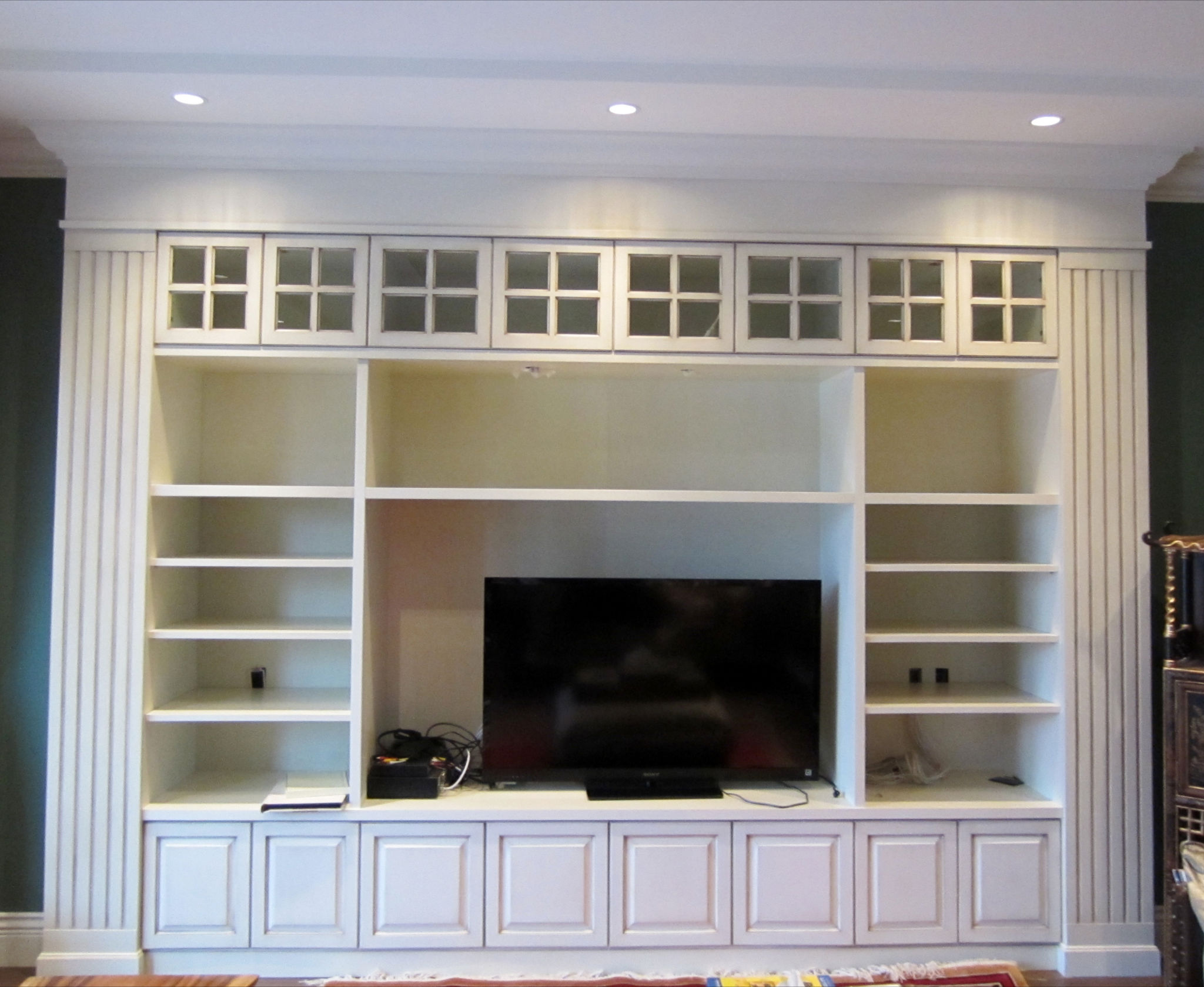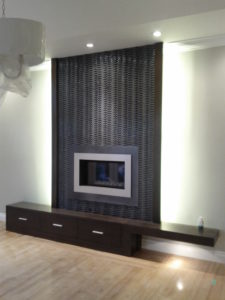
The cabinet is Part of Your Home Renovation
With the recent pandemic-driven flooding of the housing market, the near astronomical prices of buying a new home paired with the limited options on the market are forcing many to stay in their current homes and turn to the logical next best option – renovations. Or alternatively, we have seen many people buy properties just to tear them down and build their own new homes. This brings us to the kitchen. The kitchen is the heart of the home and is widely regarded as the best room to invest in in order to both improve your quality of life, and increase your home’s value. With that in mind, we’ve partnered with Homes to interview Justin Endresen. Justin is a partner at Alair Homes, a building company based out of Maple Ridge that we have collaborated with regularly. For this article, he is going to talk about his Top 5 Home Renovation & New Build Tips to guide homeowners through the process.1. Why is having a builder important? Cabinet Maker Vancouver
For most people, this is a big undertaking and one of the most expensive purchases they may ever make. Having a builder guide you through this process provides reassurance and helps diminish the risks of doing this on your own. We help mitigate risk throughout the design stage. We can also provide insight into architectural features that can double or triple your budget. We have years of knowledge and experience and can help guide you through this life event, providing solutions and educating you on best practices.

